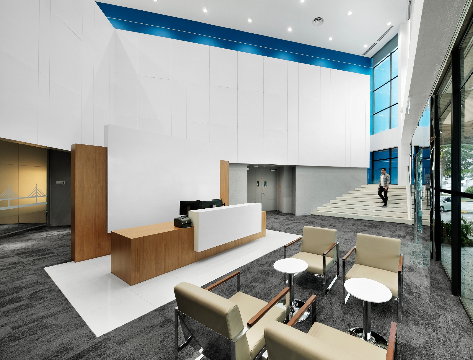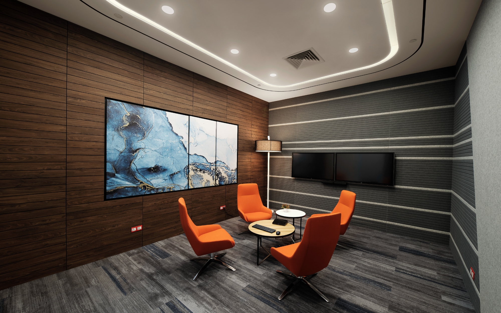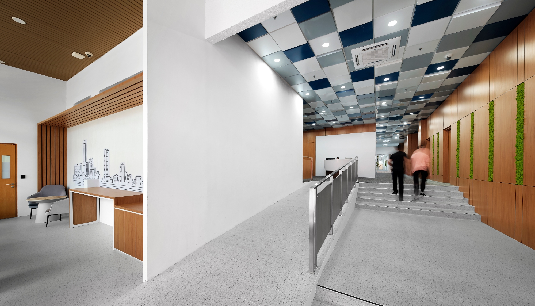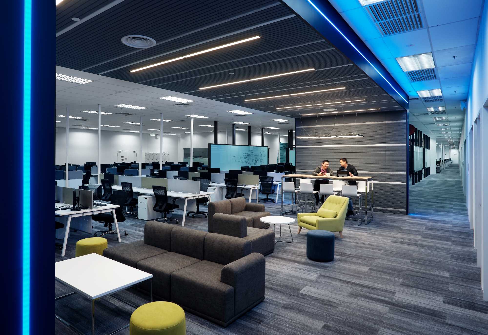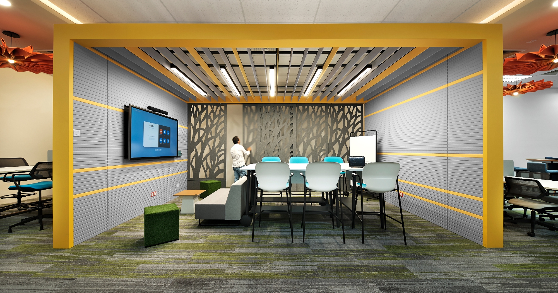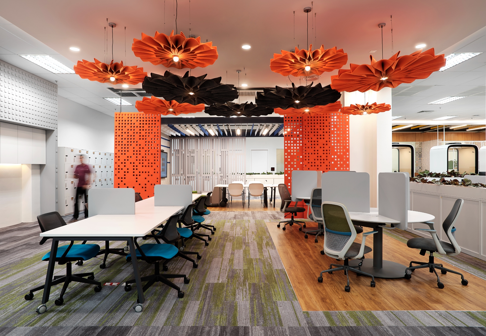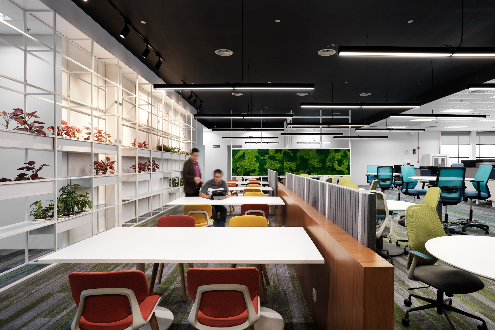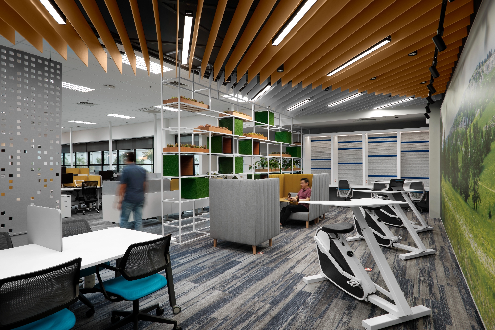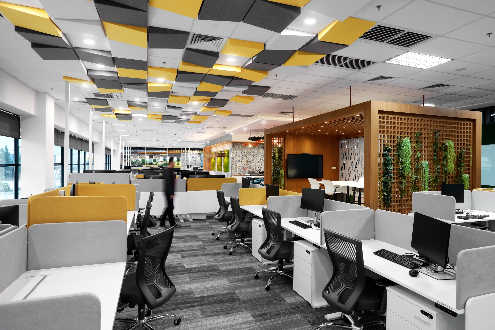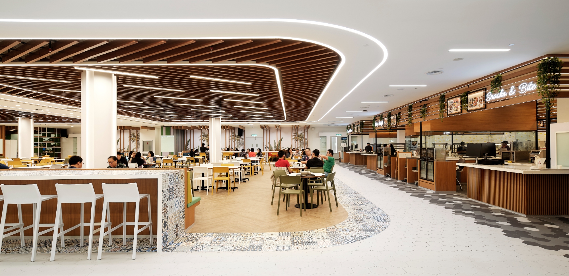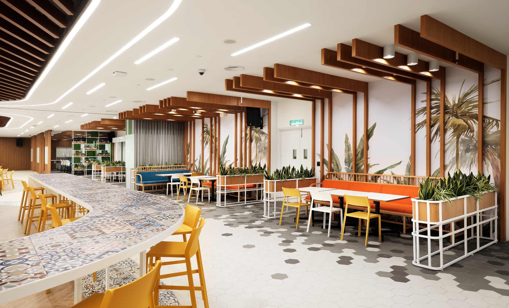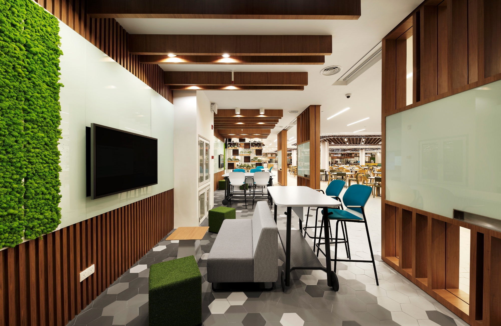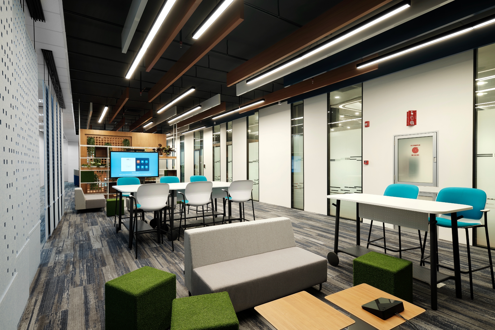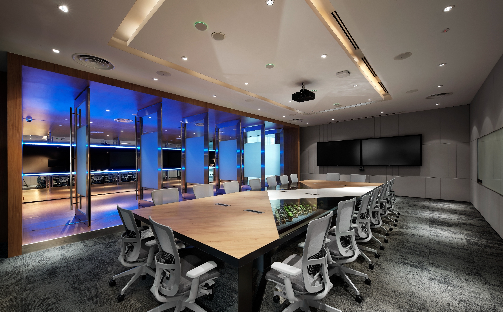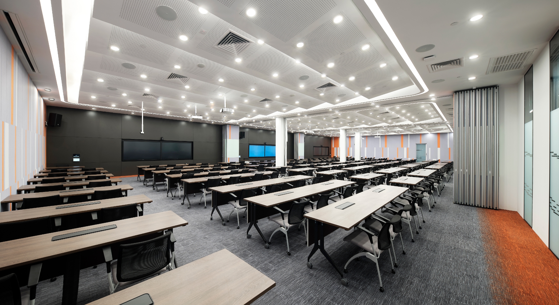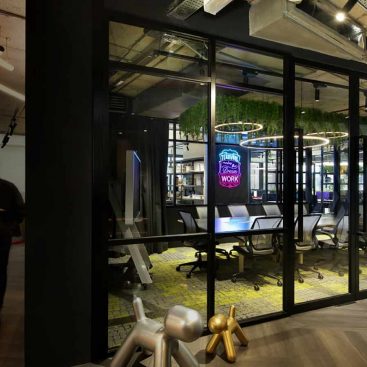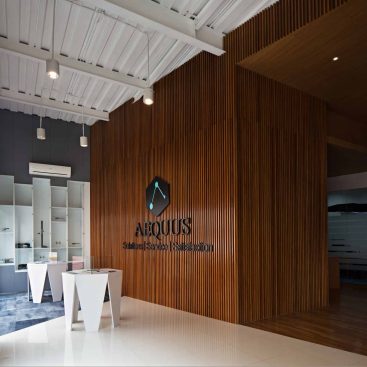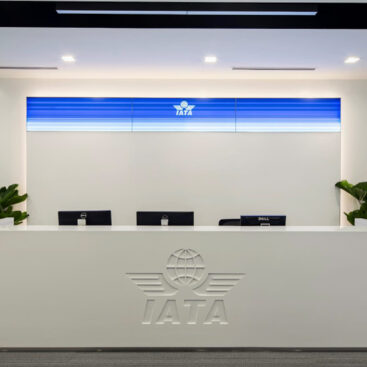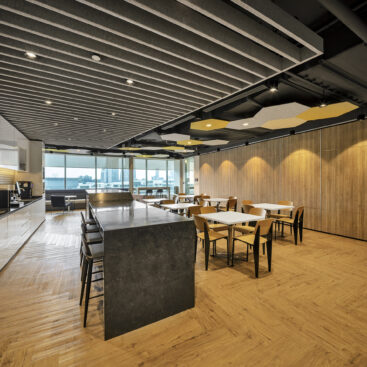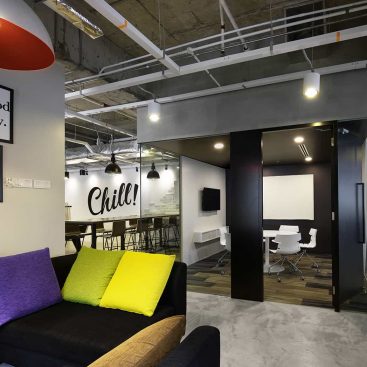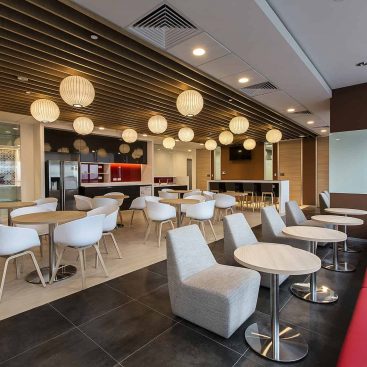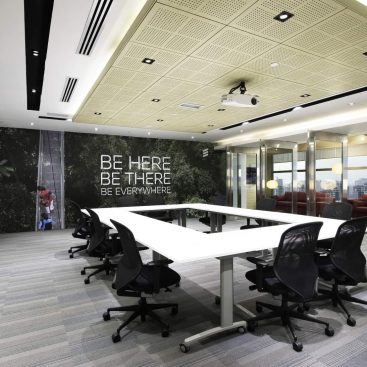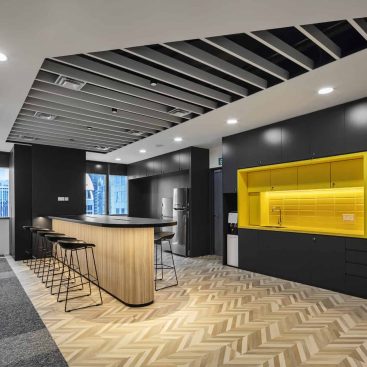This office design for a global tech company in Penang, Malaysia blends a modern, neutral color palette with carefully selected accents and biophilic elements to create a workplace that fosters productivity, well-being, and collaboration.
Reception: The reception area is a welcoming and spacious zone, bathed in natural light that enhances the neutral palette of white, beige, and brown. A subtle touch of the brand’s signature blue is introduced through accents on the wall, adding a gentle yet impactful brand presence. The sleek and minimal design ensures a clean, professional first impression for both employees and visitors.
Canteen: Designed to cater to the company’s large workforce, the canteen is a large and versatile space. A neutral color scheme dominates the area, with white, light grey, and beige tones forming the backdrop. Vibrant accents in muted yellow, orange, and blue are introduced in seating areas and decorative elements, adding warmth and energy to the space. The seating options range from communal tables to private nooks, providing flexibility for both casual lunches and informal discussions, supporting both relaxation and collaboration.
Collaboration and Workspaces: The office layout encourages interaction and collaboration with a diverse range of flexible workspaces. Open collaboration zones, meeting pods, and informal breakout areas seamlessly integrate the brand’s color palettes through furniture, wall features, and artworks, ensuring a cohesive and visually engaging environment.
Employees are given the freedom to choose how and where they work, with options ranging from open seating to private meeting pods and innovative bike desks. This flexibility not only elevates comfort but also boosts productivity, making the workspace adaptable to various needs and working styles.
Meeting and Training Rooms: The large meeting rooms and dividable training rooms are designed with practicality and flexibility in mind. A neutral color palette of white, brown, and light grey forms the foundation, with subtle accents of blue to maintain brand consistency. These spaces are equipped with the latest technology, allowing seamless communication and collaboration. The dividable training room can be transformed to accommodate different team sizes, making it a versatile space for workshops, presentations, or larger company gatherings.
Biophilic Elements: Biophilic design plays a prominent role throughout the office. Moss walls, indoor planter boxes, and plant decorations are integrated into various parts of the office, infusing the space with nature. These elements not only enhance the aesthetics but also improve air quality and create a sense of calm and well-being. The use of greenery complements the neutral palette, while the addition of natural materials like wood further emphasizes the connection to nature.

