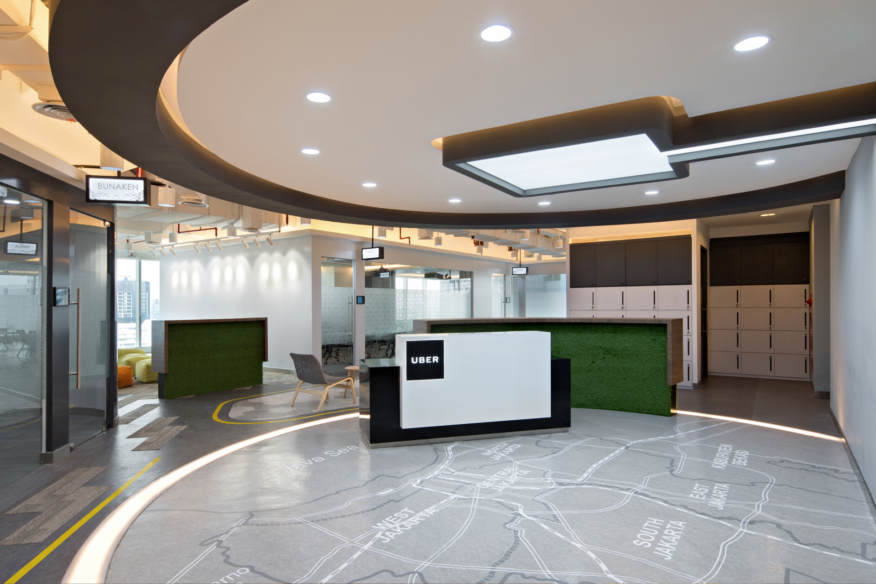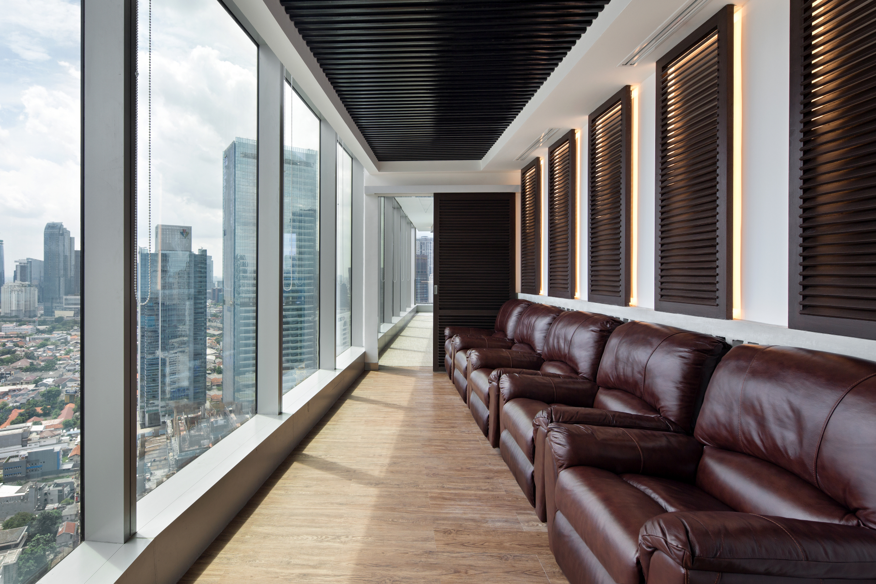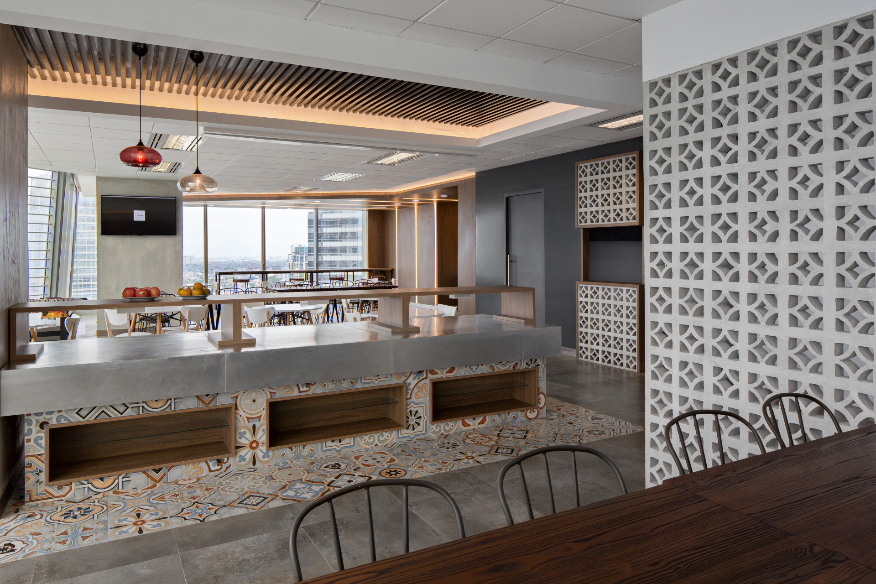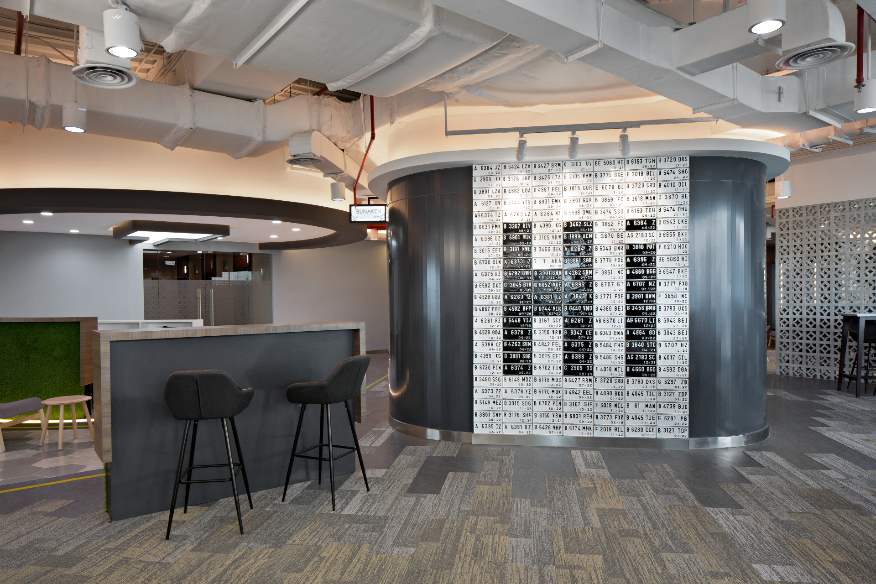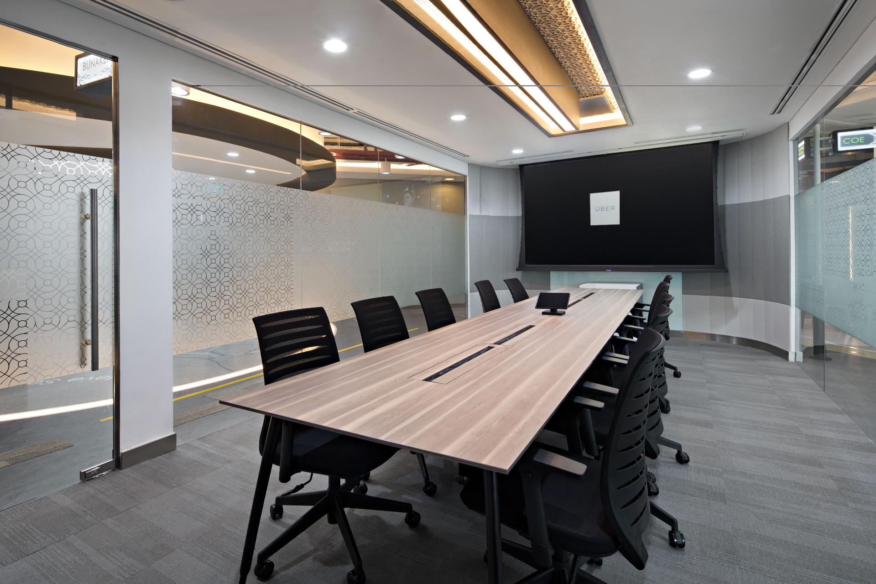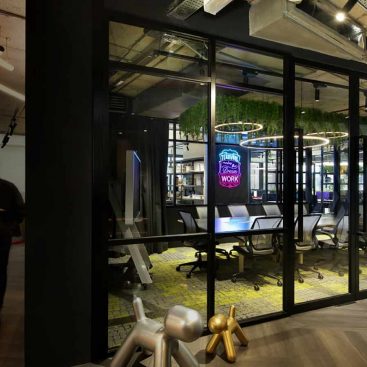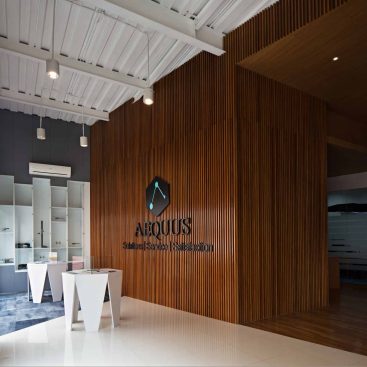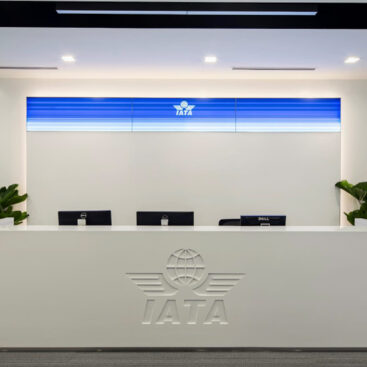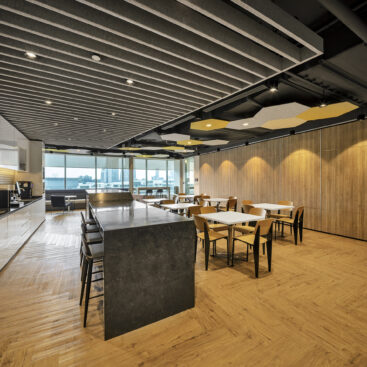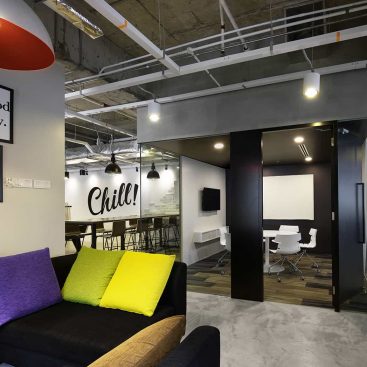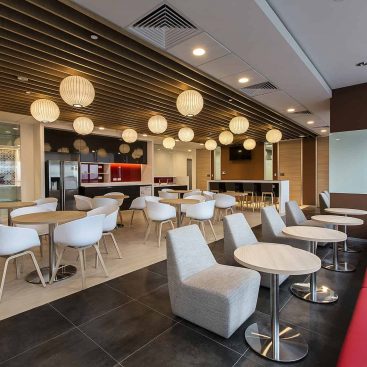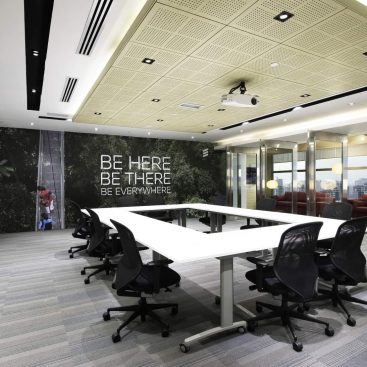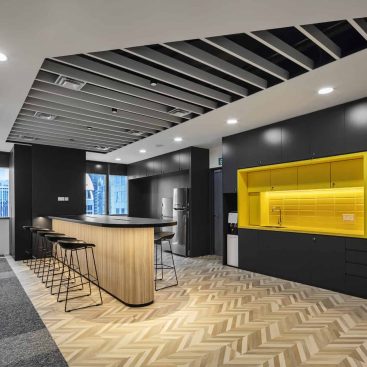A vibrant and striking concept was infused into the aesthetic to spark life and excite the staff to work enthusiastically. The acoustic and open ceiling interior also distinguished work areas and collaborative areas to accommodate to different work styles.
The newly user-inclusive office ensures that work areas are conducive for focused work and creative interaction between staff, creating an ideal constellation of private and social spaces under one roof.
