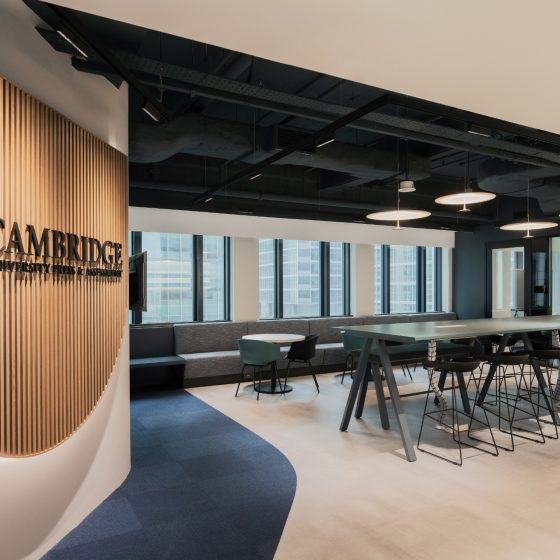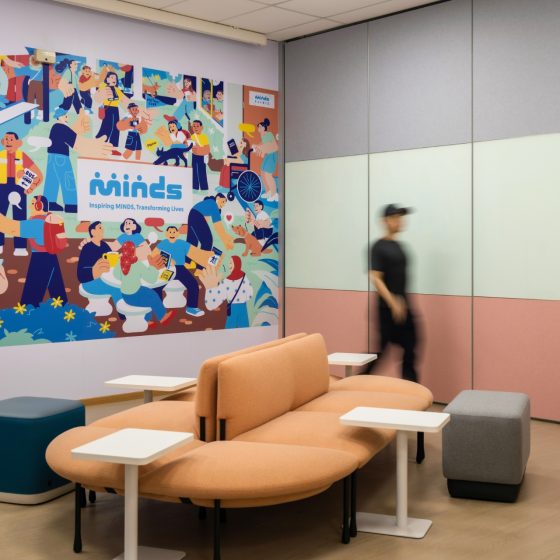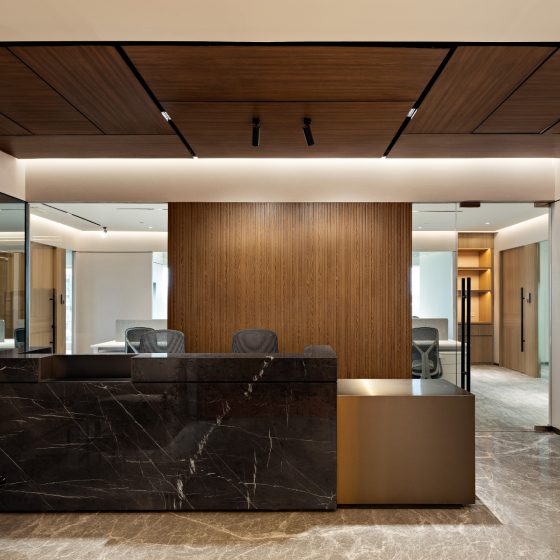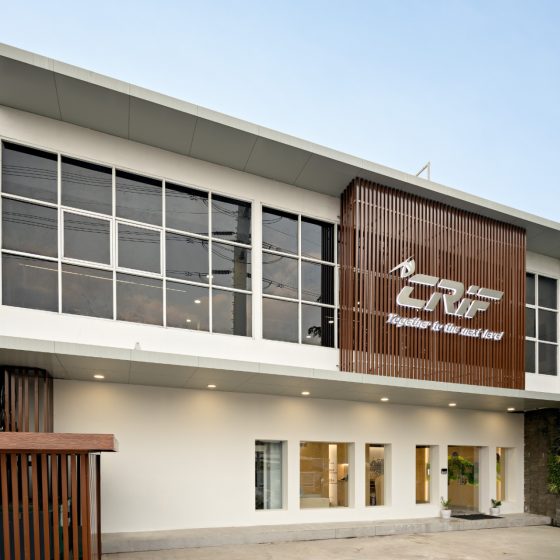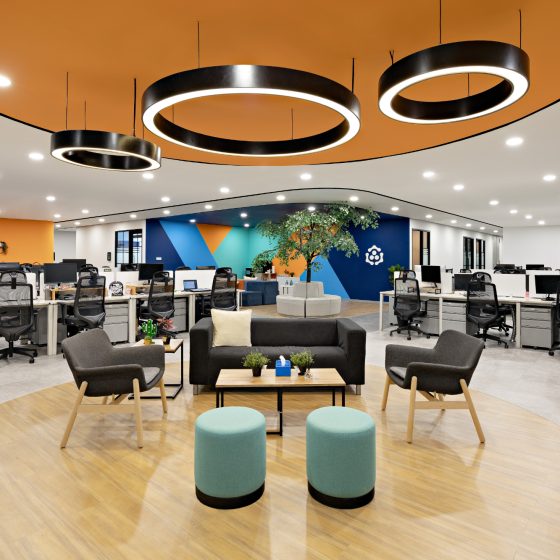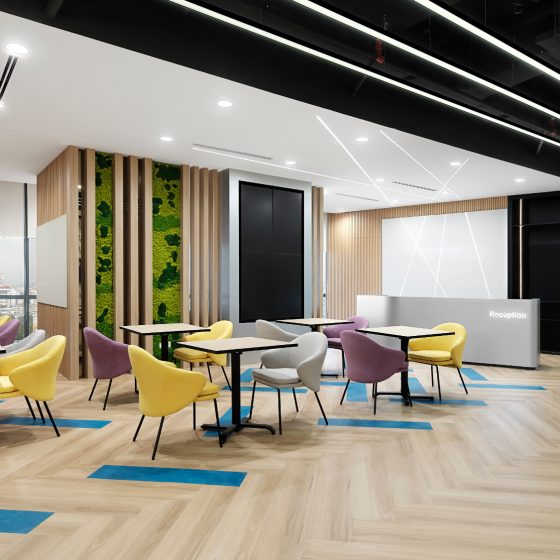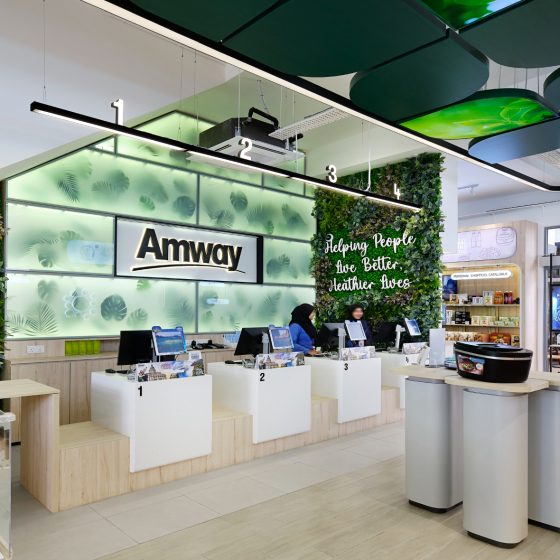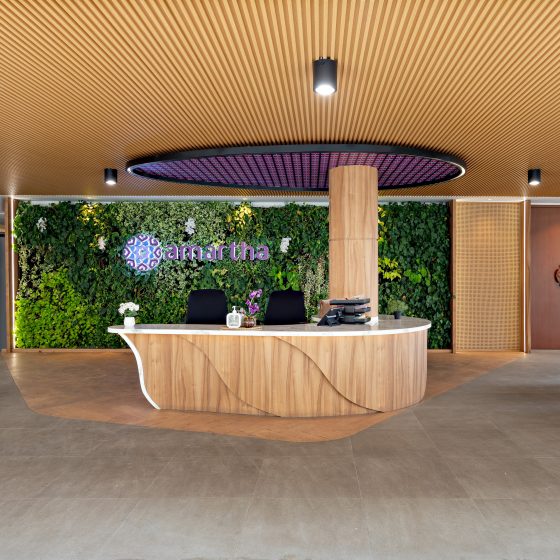Phillip Bank
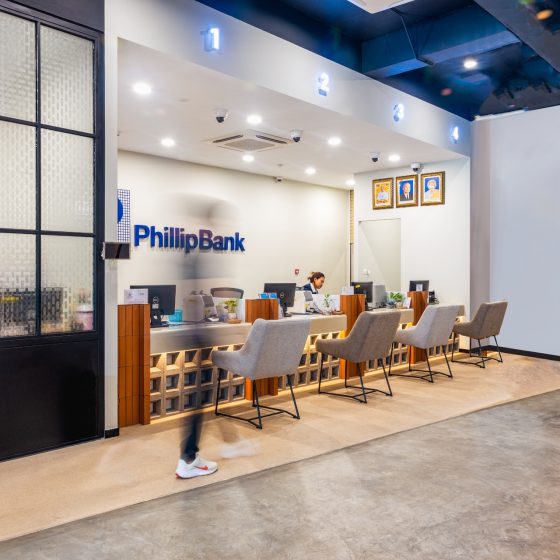
Phillip Bank
Commercial
For Phillip Bank Cambodia, we designed a modern-industrial banking space that blends contemporary sophistication with warm hospitality. A neutral palette provides a calm foundation, while the bank’s signature blue and orange accents add energy. Exposed ceilings and clean lines create a bold, modern atmosphere. The banking hall doubles as an art gallery, showcasing curated modern paintings that enhance the customer experience. Indoor greenery adds a refreshing touch and balance. Upstairs, the vibrant office area fosters productivity and community among employees. Every element...

