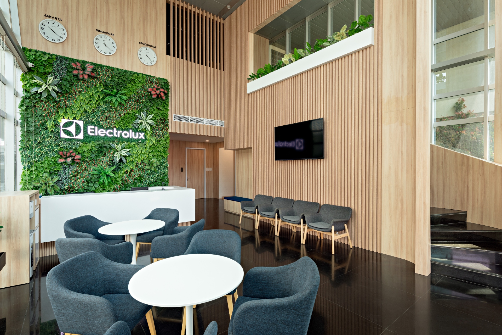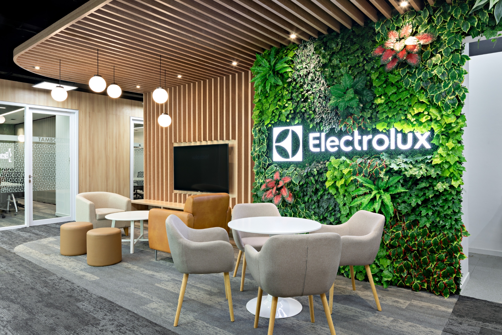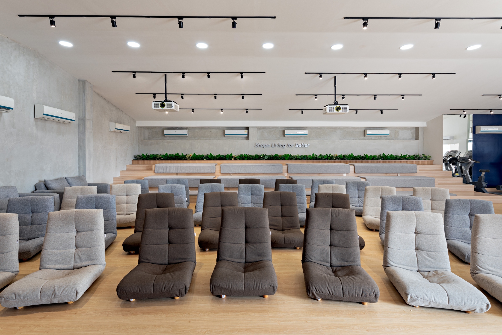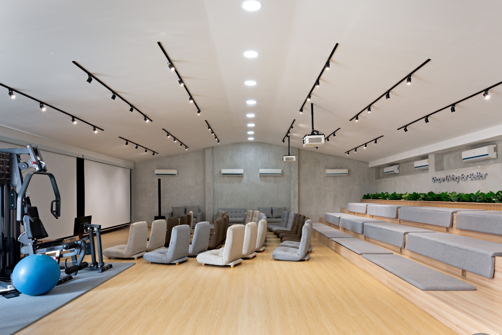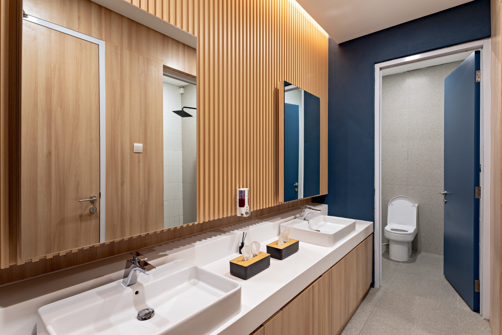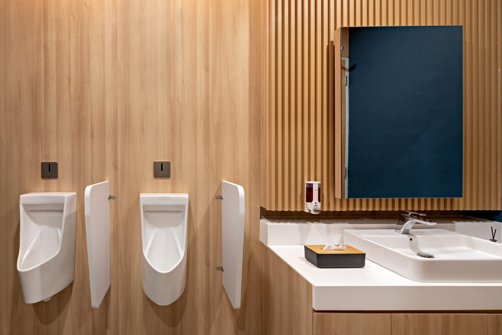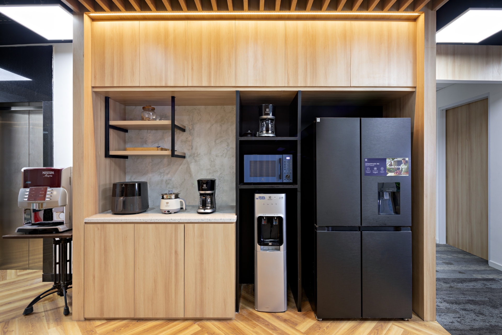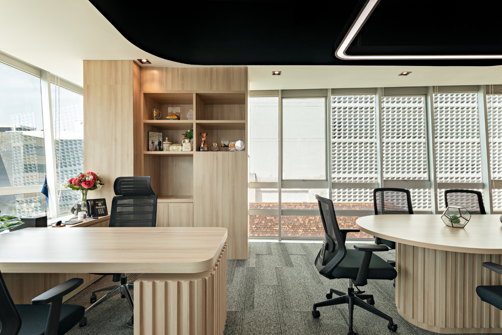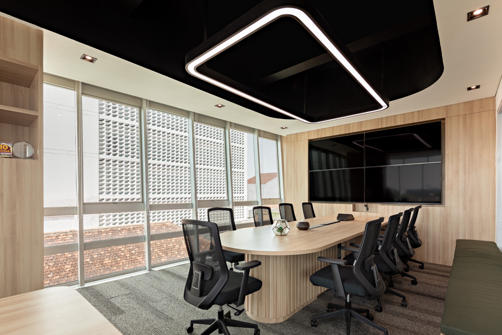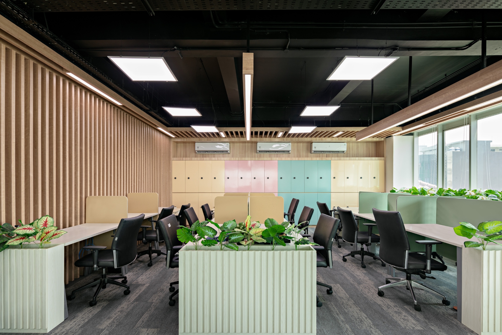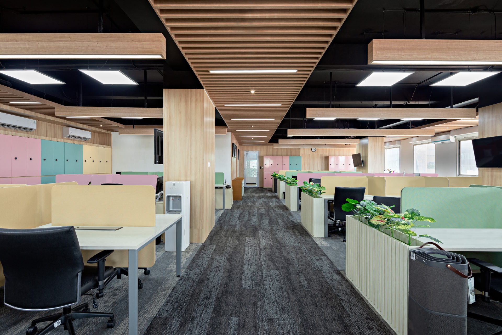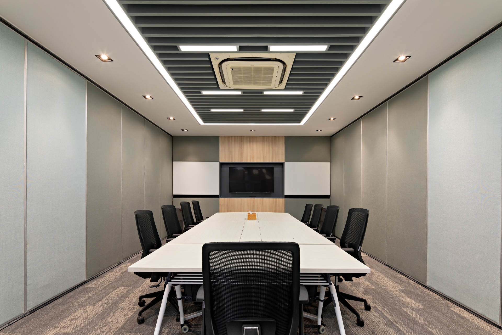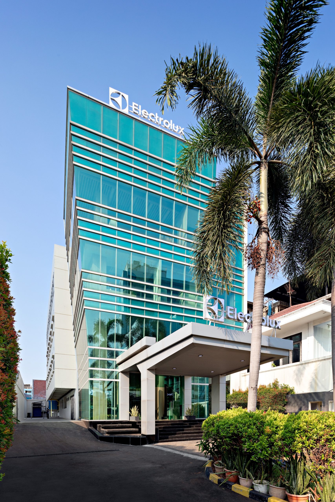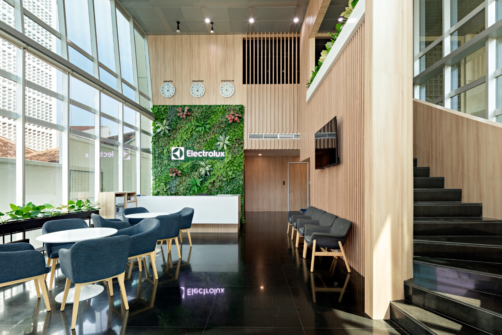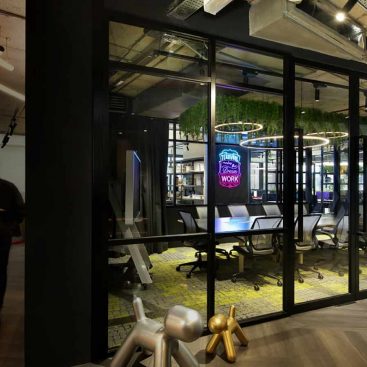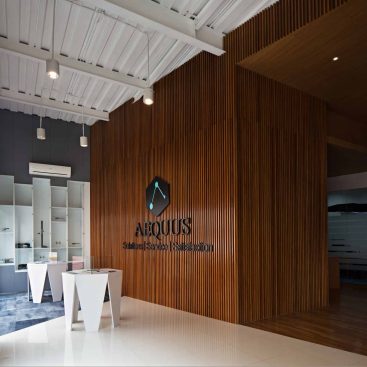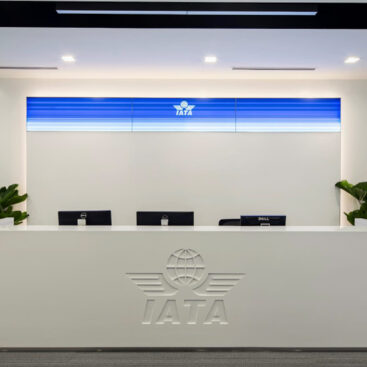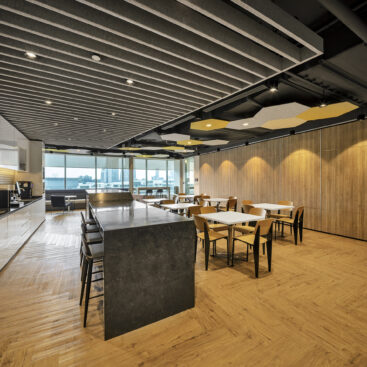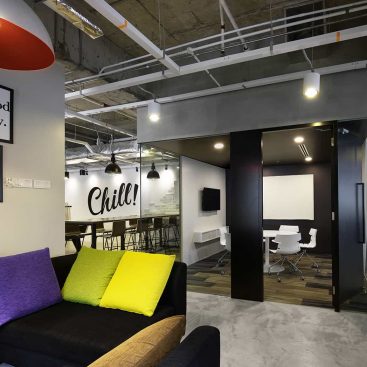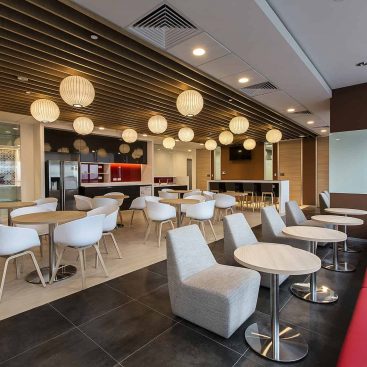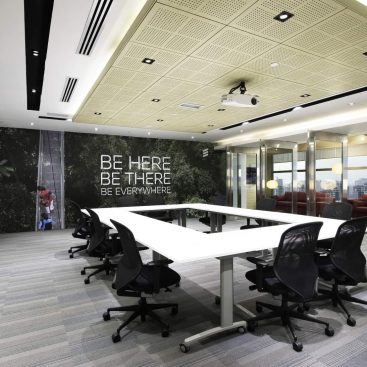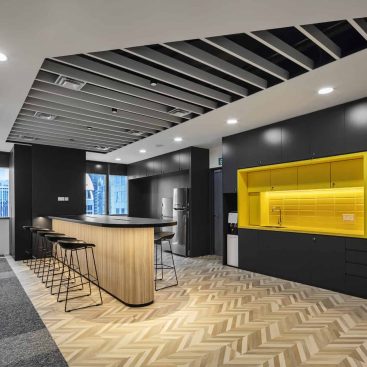The office features an inviting reception area, naturally illuminated and complemented by a lush green wall, setting a welcoming tone. Workspaces are thoughtfully crafted with planter boxes, enhancing the work experience with a touch of nature. Key areas like the C-level room, modern meeting rooms, and sleek phone booths are tailored for productivity and comfort.
The top floor is dedicated to employee wellbeing, with a state-of-the-art mini gym and a cozy theater area, promoting a balance between work and relaxation. The neutral grays and light wood floors add to the serene atmosphere, making it an ideal space for both work and rejuvenation.
Common spaces, the heartbeats of collaboration, are designed to inspire innovation and connection. The pantry, equipped with the latest Electrolux appliances, serves as a hub for both social interaction and showcasing Electrolux’s cutting-edge products in action.
