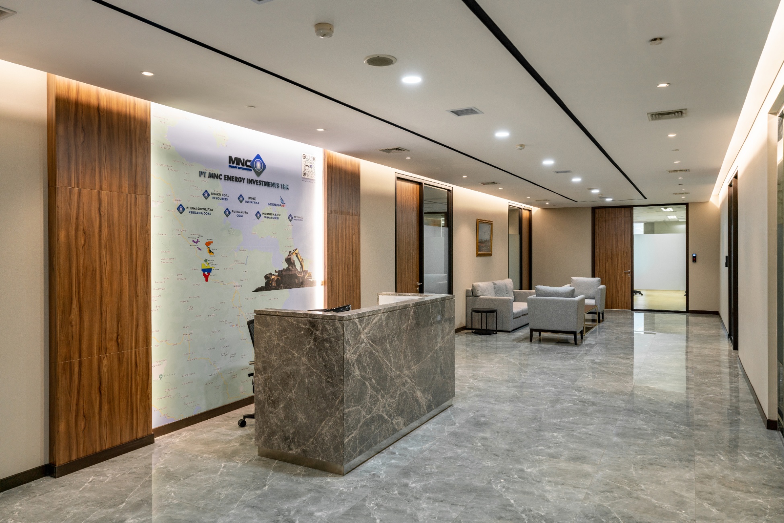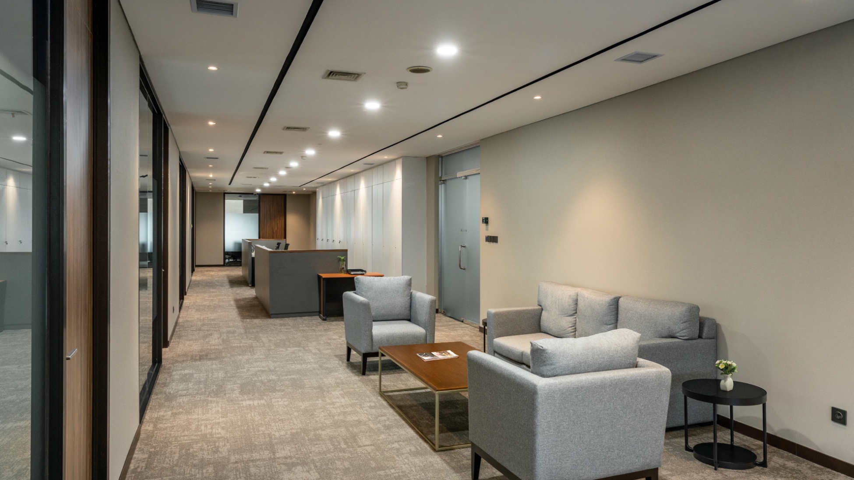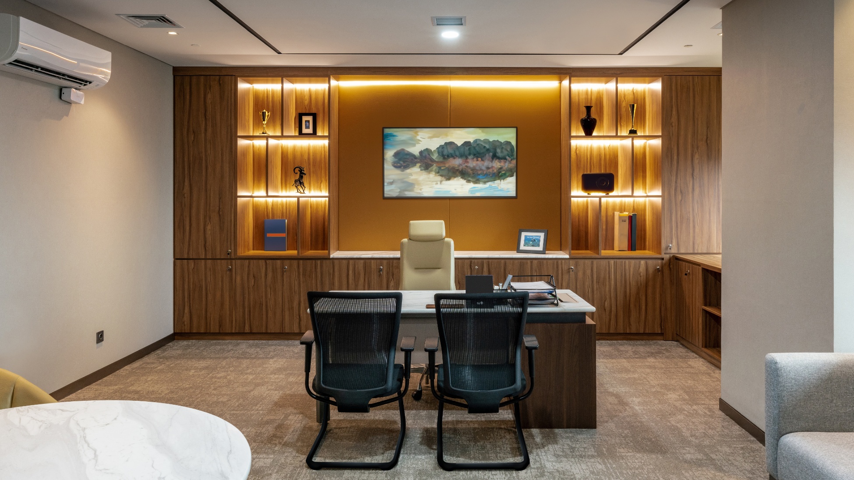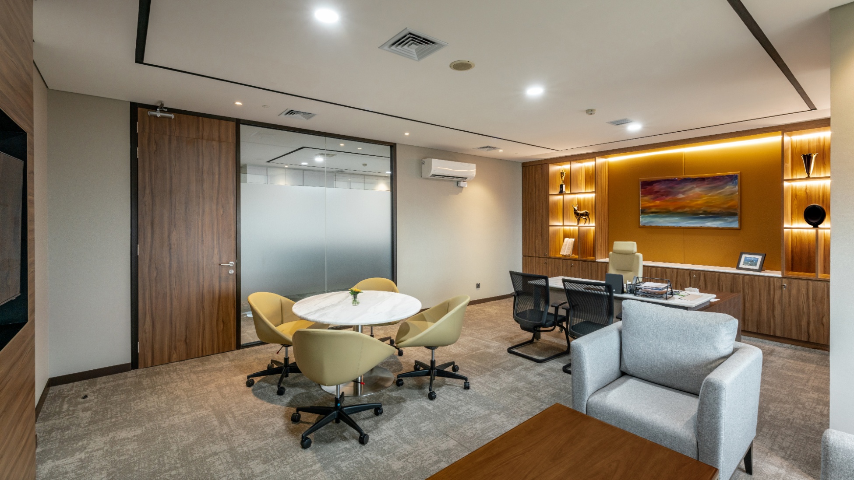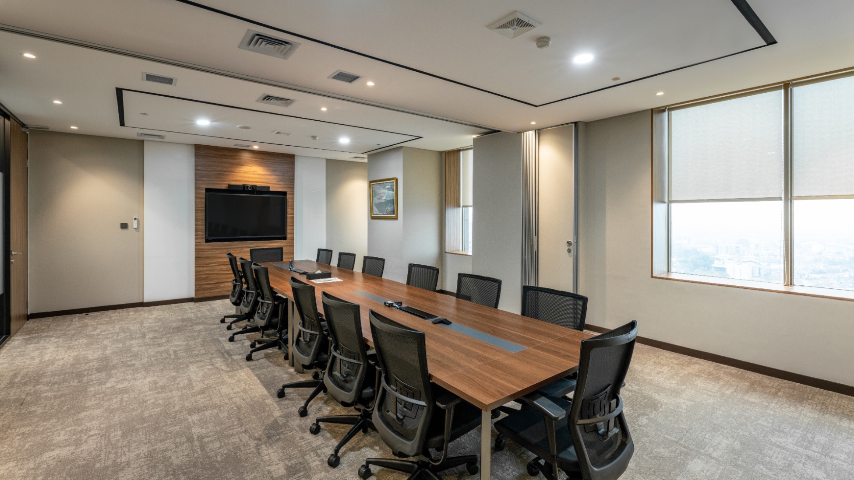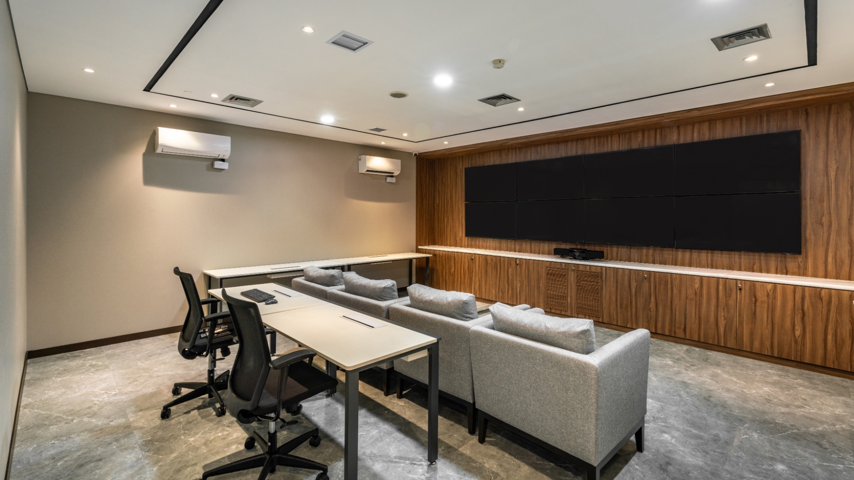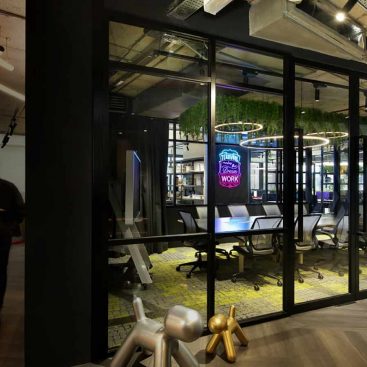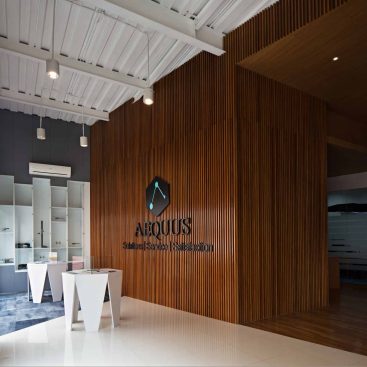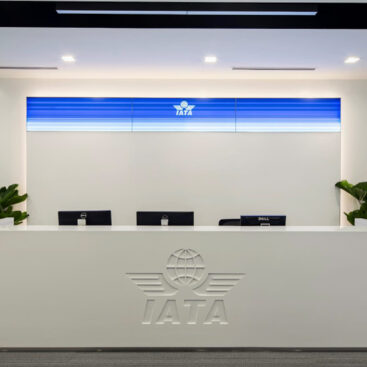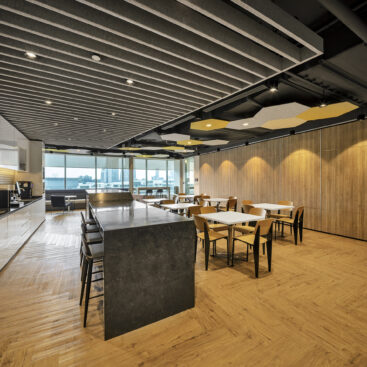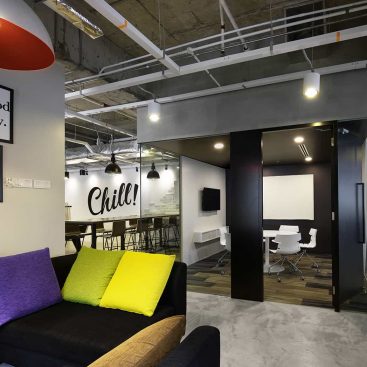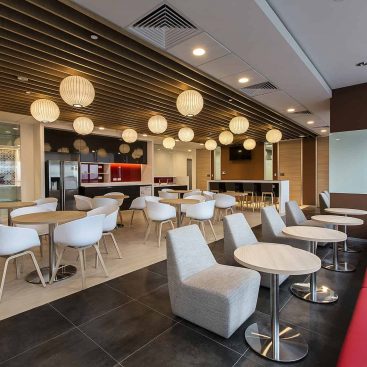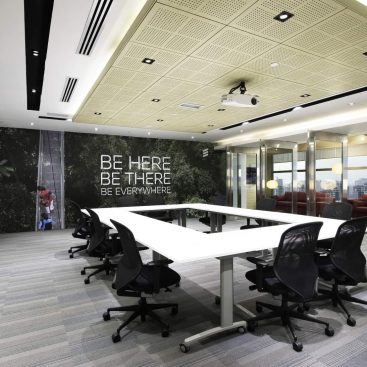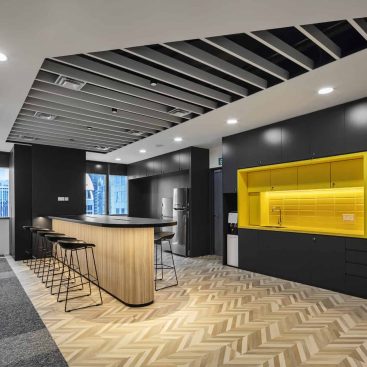Step into the grand reception area, adorned with a stunning marble counter and flooring, perfectly complemented by the warmth of timber furnishings adorning the doors and walls. The concealed lighting creates a smooth and seamless look, highlighting every exquisite detail.
The plush grey couches effortlessly blend with the marble, inviting guests to relax in style. The multipurpose meeting rooms stand as a testament to versatility, thanks to collapsible partitions that seamlessly transform two separate spaces into one expansive room, accommodating any occasion with style and elegance.
The CEO room is bathed in beautiful warm backlighting, radiating sophistication and tranquility. Customized cabinets provide the perfect balance of functionality and aesthetics, ensuring a clutter-free environment that promotes productivity.
Privacy meets natural light in our design, as semi-frosted glass allows for seclusion while allowing abundant light to shine through, creating an inviting atmosphere throughout the space.
