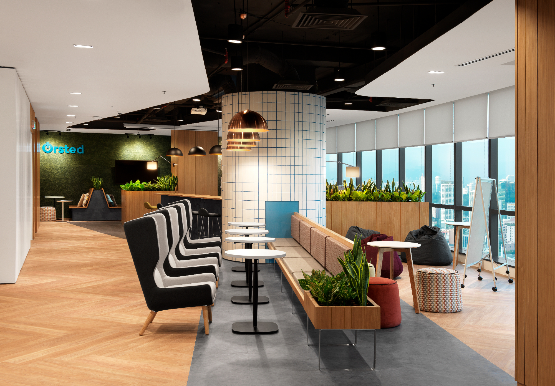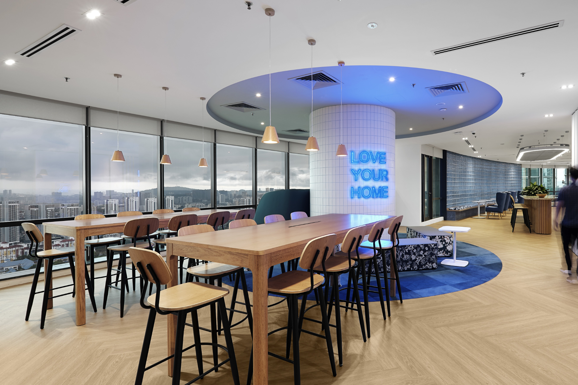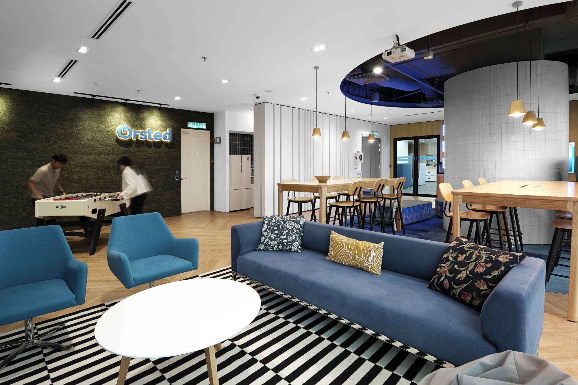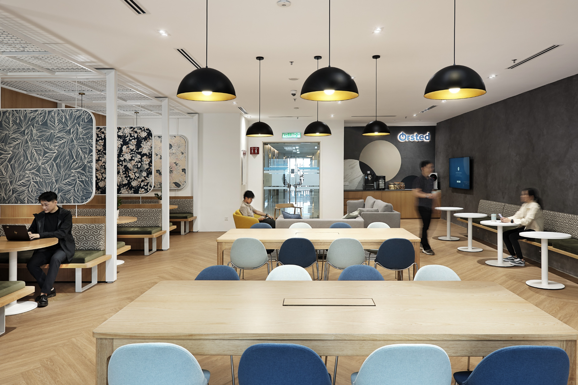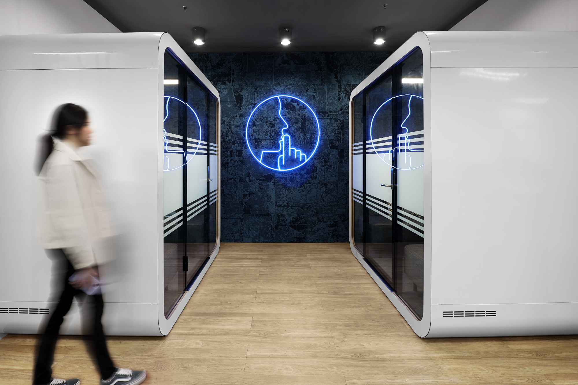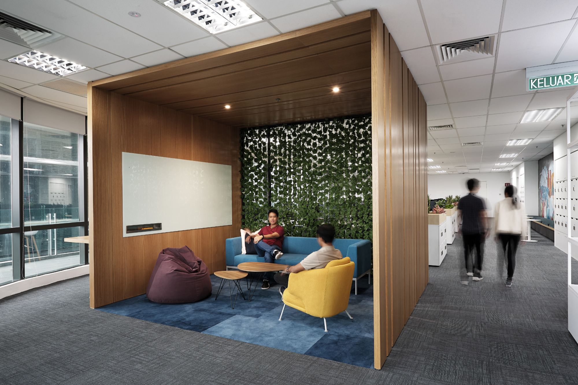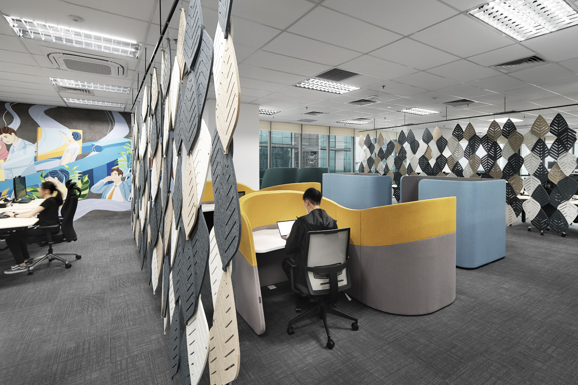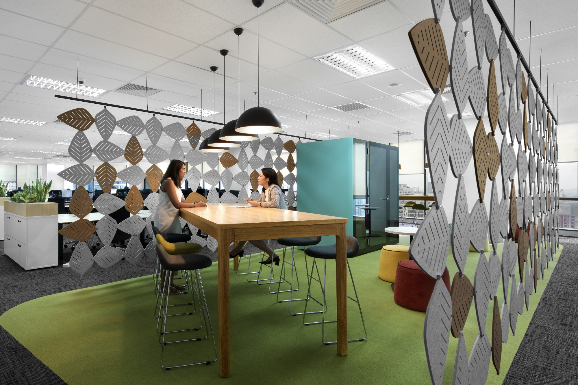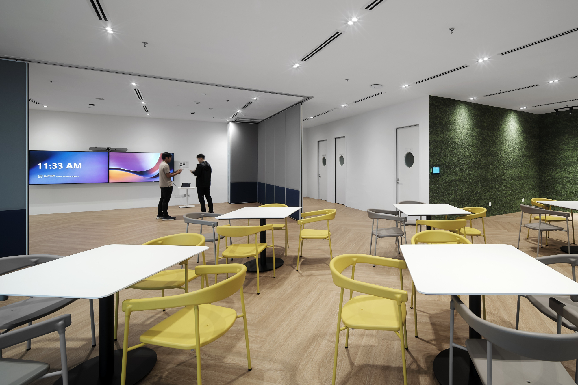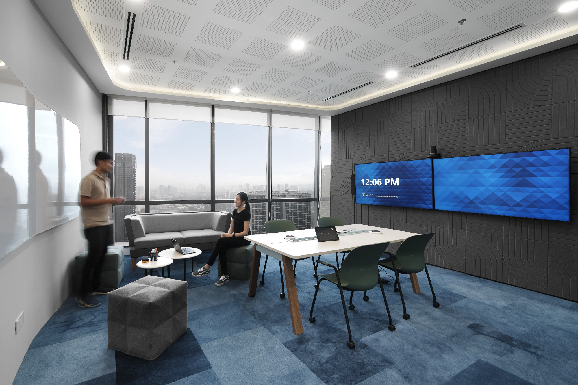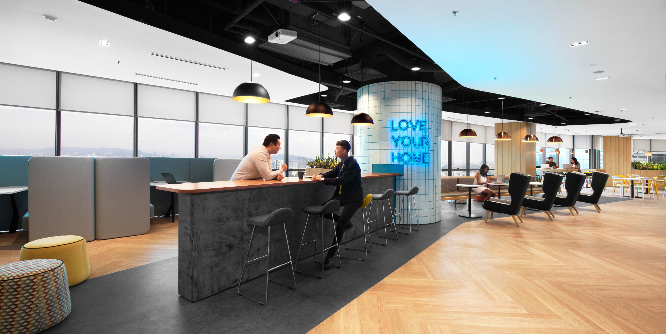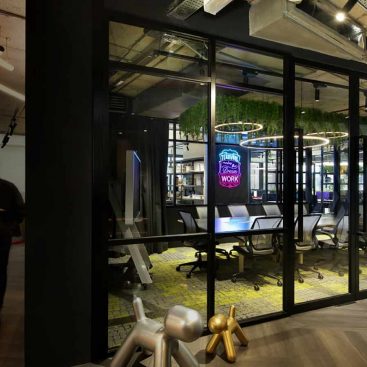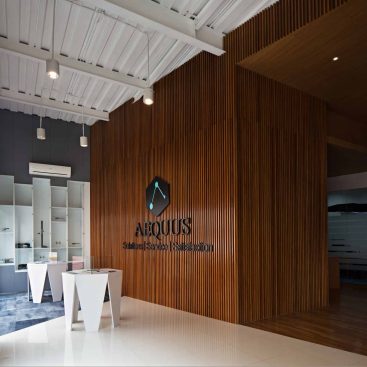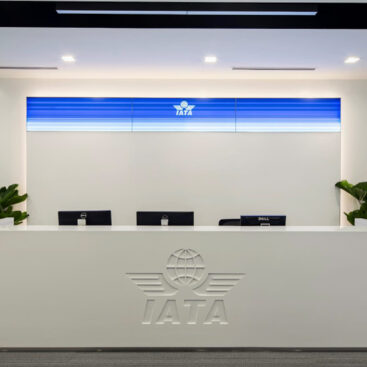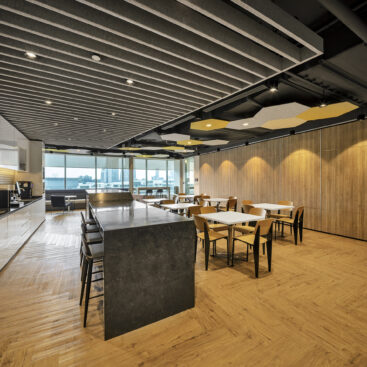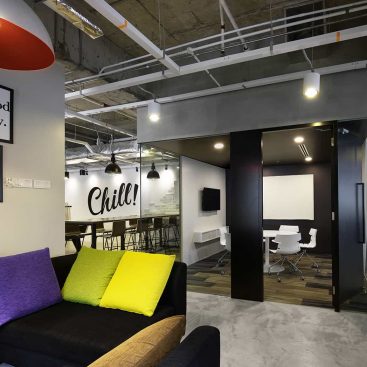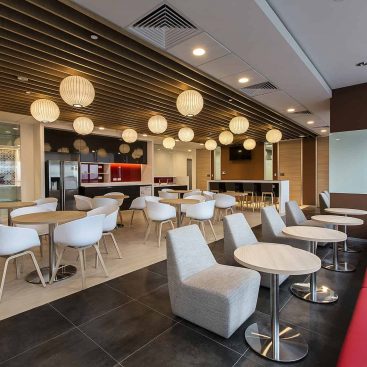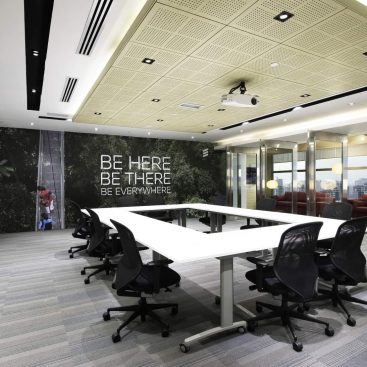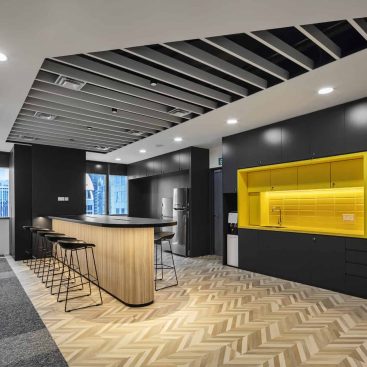Our vision was to enable employees to experience an activity-based working style, dividing this dynamic workspace into three distinct zones: Connect, Collaboration, and Concentration.
This new integrated workspace improved Ørsted’s work flexibility, allowing its staff to work productively—together or individually.
To optimize functionality for every work style, we’ve introduced a range of seating setups, including work pods, phone booths, focus rooms, and more, providing a fresh and adaptable work arrangement for all.
Enclosed meeting rooms were situated at the core of the building to maximise natural light for general working areas and energy efficiency. Ample amount of spaces, furnished with multifunctional fixtures, made team collaborations accessible and easy to conduct.
Radiating both their global persona and local essence, we’ve woven cost-effective local artistry into the space, showcasing batik textiles, murals, and colors that pay homage to Malaysia’s local roots while still preserving the principal branding.
🏆 We’re proud to announce that this project has earned accolades in the Interior Builders Industry Excellence and Interior Design Excellence Awards, showcasing our commitment to excellence in every square foot.
