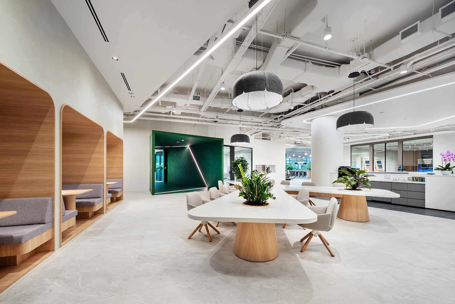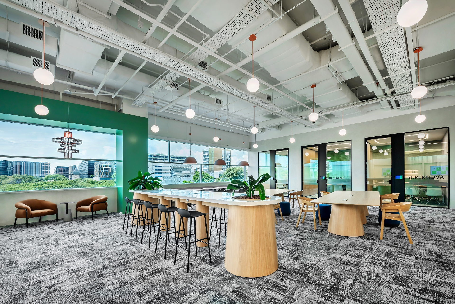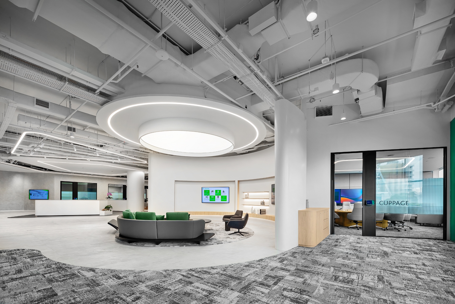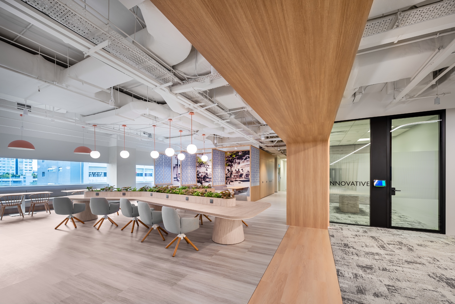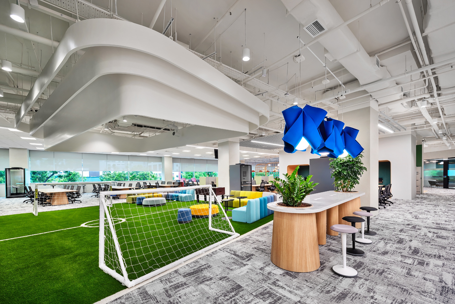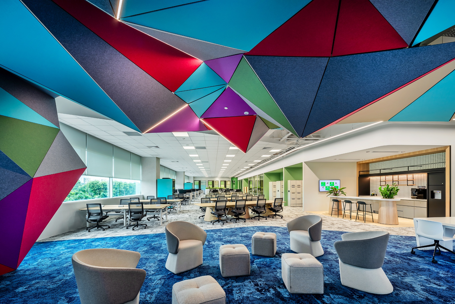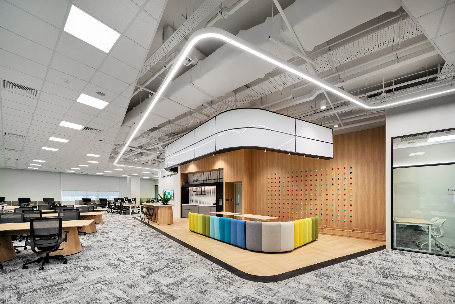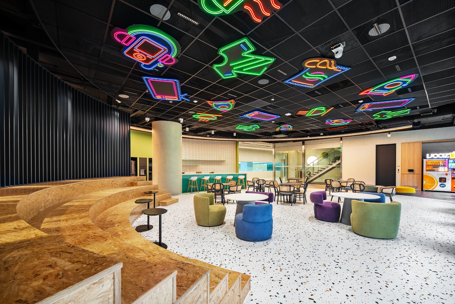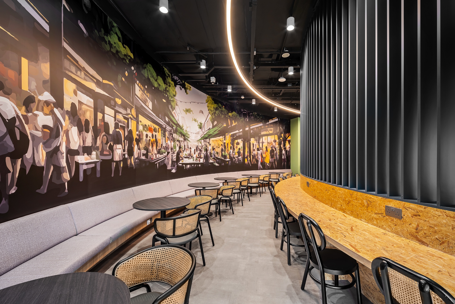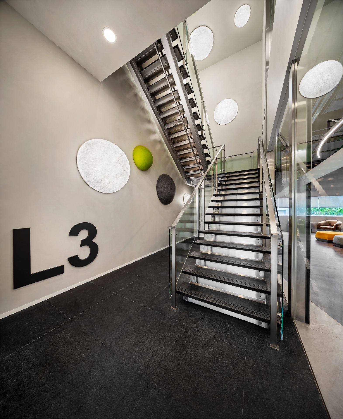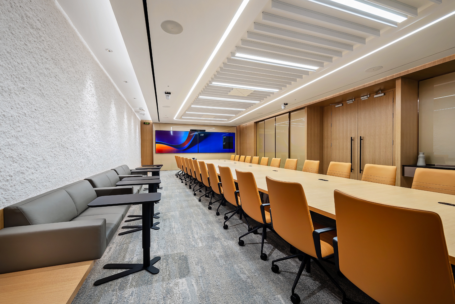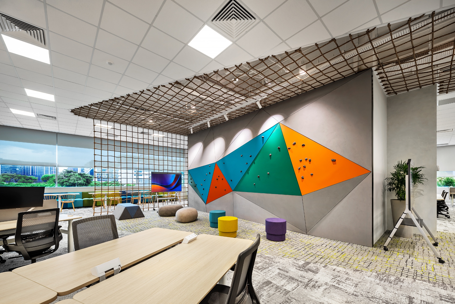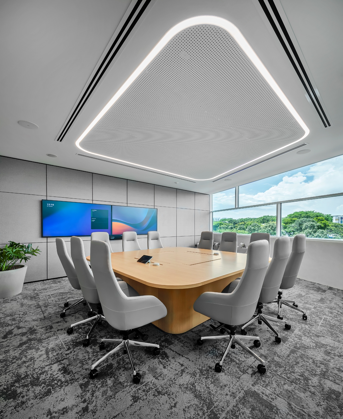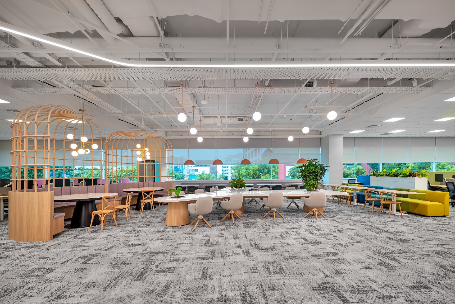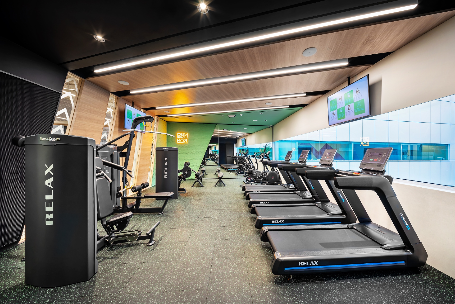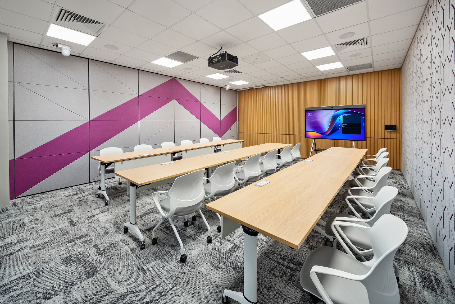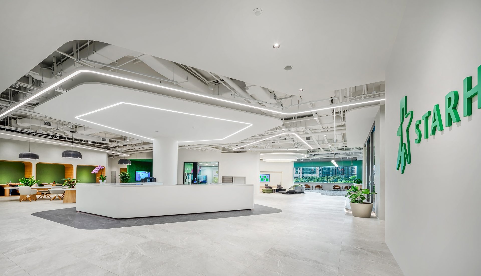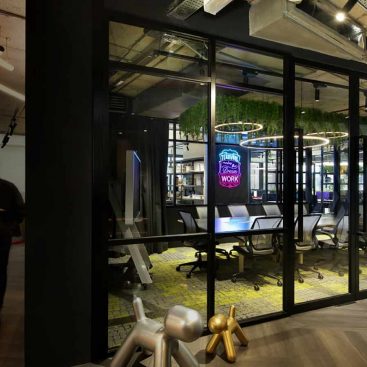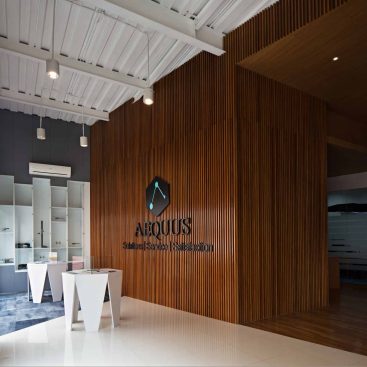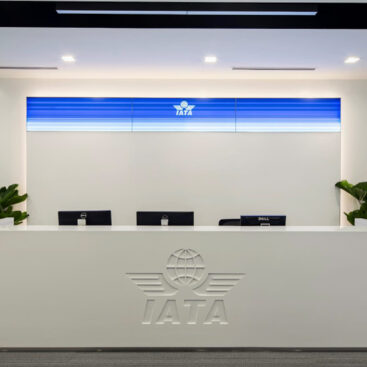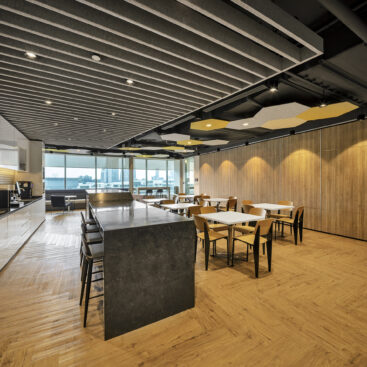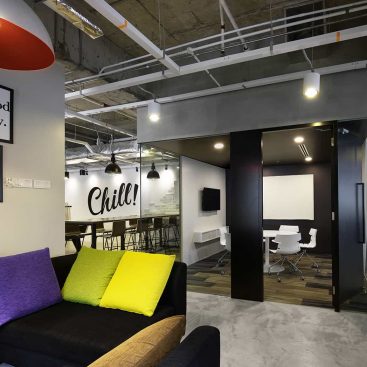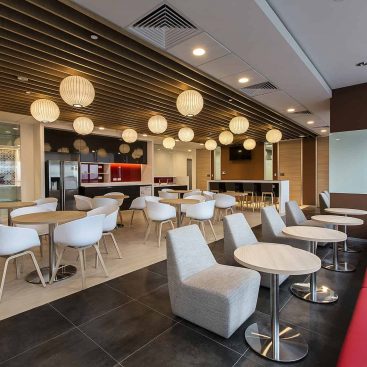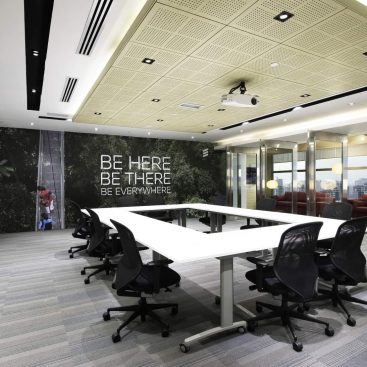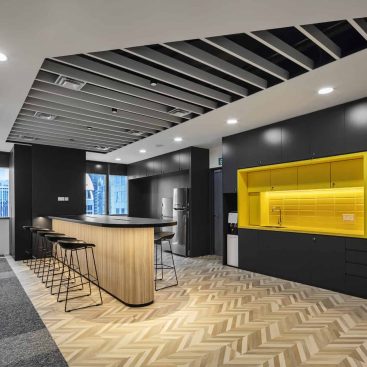The Starhub office project in Singapore embodies a dynamic and vibrant workspace that reflects the brand’s forward-thinking and collaborative culture. This 120,000-square-foot office is a seamless blend of functionality, innovation, and aesthetic appeal, designed to inspire creativity and foster teamwork among employees.
The design concept centers around the vibrant energy of Starhub’s brand, integrating bold pops of brand colors against a neutral backdrop. This contrast not only enhances the visual appeal but also infuses the workspace with an uplifting and energetic atmosphere. The office layout is strategically designed to maximize natural light, creating an open and airy environment that promotes well-being and productivity.
Key features of the office include spacious, open-plan work areas that encourage collaboration, and an array of recreational amenities designed to support employee wellness. These include a mini wall climbing area, a mini soccer field, and a fully equipped gym. These facilities provide employees with opportunities to unwind and recharge, fostering a healthy work-life balance.
The design also incorporates flexible meeting spaces, allowing for both formal and informal interactions, and state-of-the-art technology to support seamless communication and collaboration. Sustainability was a key consideration throughout the project, with eco-friendly materials and energy-efficient systems being used wherever possible.
